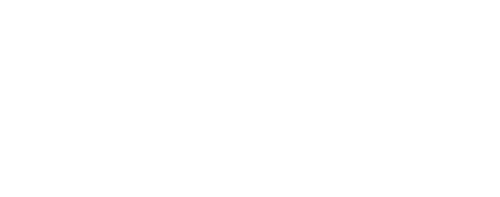


2003 Lloyd Street Bellevue, NE 68005
22423409
$4,651
10,062 SQFT
Single-Family Home
1966
1.0 Story/Ranch
Bellevue
Sarpy County
Listed By
GREAT PLAINS
Last checked Sep 19 2024 at 12:40 AM GMT+0000
- Washer
- Refrigerator
- Range - Cooktop + Oven
- Microwave
- Dryer
- Dishwasher
- Engineered Wood
- Dining Area
- Ceiling Fans
- Twin Ridge
- Fireplace: 1
- Forced Air
- Central Air
- Yes
- Vinyl Siding
- Brick/Other
- Roof: Composition
- Sewer: Public Water, Public Sewer
- Fuel: Gas
- Elementary School: Twin Ridge
- Middle School: Logan Fontenelle
- High School: Bellevue East
- Attached
- 1,947 sqft
Estimated Monthly Mortgage Payment
*Based on Fixed Interest Rate withe a 30 year term, principal and interest only




Description