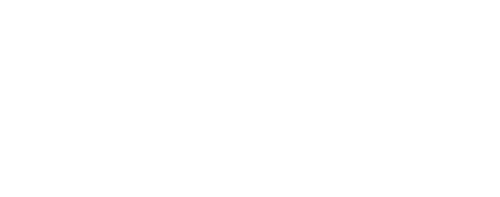


7012 S 53 Street Omaha, NE 68157
-
OPENSat, Aug 3012 noon - 1:30 pm
-
OPENSun, Aug 3112 noon - 1:30 pm
Description
22524562
$3,563(2024)
Single-Family Home
1970
Omaha
Sarpy County
Listed By
April Tucker, Better Homes and Gardens Real Estate The Good Life Group
GREAT PLAINS
Last checked Aug 30 2025 at 12:50 AM GMT+0000
- Full Bathroom: 1
- 3/4 Bathroom: 1
- Sun Valley Park
- Up to 1/4 Acre.
- City Lot
- Subdivided
- Paved
- Forced Air
- Natural Gas
- Central Air
- Partially Finished
- Roof: Composition
- Sewer: Public Sewer
- Elementary School: Pawnee
- Middle School: Bryan
- High School: Bryan
- Attached
- Split Entry
- 1,726 sqft
Estimated Monthly Mortgage Payment
*Based on Fixed Interest Rate withe a 30 year term, principal and interest only



