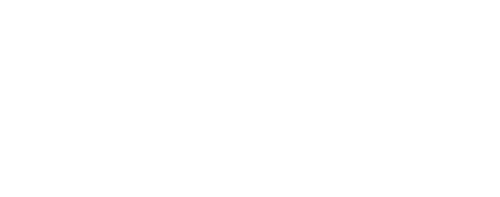
10114 S 105th Avenue Papillion, NE 68046
22518308
$9,949(2024)
0.25 acres
Single-Family Home
2018
Ranch
Papillion-La Vista
Sarpy County
Listed By
Julie Erickson, Better Homes and Gardens Real Estate The Good Life Group
Jay Haning, Better Homes And Gardens R.E.
GREAT PLAINS
Last checked Feb 18 2026 at 10:00 AM GMT+0000
- Full Bathrooms: 2
- 3/4 Bathroom: 1
- Formal Dining Room
- Pantry
- Drain Tile
- Wet Bar
- Ceiling Fan(s)
- High Ceilings
- Dining Area
- Pantry
- 9'+ Ceiling
- Wood Floor
- Granite Lake
- Public Sidewalk
- Up to 1/4 Acre.
- City Lot
- Subdivided
- Fireplace: Living Room
- Fireplace: Direct-Vent Gas Fire
- Forced Air
- Natural Gas
- Central Air
- Finished
- Egress
- Daylight
- Full
- Dues: $125/Annually
- Carpet
- Ceramic Tile
- Wood
- Roof: Composition
- Utilities: Electricity Available, Natural Gas Available, Sewer Available, Water Available, Cable Available
- Sewer: Public Sewer
- Elementary School: Prairie Queen
- Middle School: Liberty
- High School: Papillion-La Vista
- Attached
- Garage Door Opener
- 3,005 sqft



